The Roman city of Gerasa (Jerash in Jordan)
In ancient times the area of Jerash was known as Gerasa. It is located on the banks of the river Chrysorhoas, about 42 km north of modern Amman Jordan. The site has been occupied from the 3000 BC. From the 8 - 7th century BC the area was settled by Semetic people who worshiped Baal. From the 7th century until the 300 BC the site was abandoned and visited only by nomadic Nabataeans.
When Alexander the Great conquered the area in 334 BC Gerasa became a Macedonian Greek colony. In 301 BC the Ptolemaic kingdom annexed the area but later lost it to the Seleucids. Under Selucid control the area was thoroughly Hellenized and a number of towns sprang up along the Nabataean caravan route that passed nearby linking Petra with Damascus. It was during this time that the city proper was developed. The city changed its name to Antiochia on the Chrysorhoas or Antiochia of the Gerasenes, after the Selucid king, (Antiochus III or IV) decreed that the city be refounded in his name.
When the Romans conquered the area in 63 BC the city became known as Gerasa of the Decapolis, a group of ten cities that made up a small Roman province. Economic prosperity was experienced between the end of the 1st century BC and the 1st century AD. The historian Josephus regarded it as one of the most important cities in the Decapolis. A number of grand public buildings were built during this period.
During the Jewish Revolt of 66 AD seemed to have little effect on the city, although it is said that Lucius Annius led a military expedition against the city in 67 AD. Later under the emperor Trajan (106 AD) there was a political reorganization of the region, as the neighboring Nabataean empire was absorbed into the Roman Empire. The Roman province of the Decapolis ceased to exist, and the Province of Arabia was formed.
Under the new provincial system the city of Gerasa prospered further, especially as the Roman road known as the Via Nova Traiana passed by the city. This city linking Aqaba and Petra in the south with Basra and Damascus in the north.
Later in 129 - 130 AD the city gained more public buildings in preparation for the visit of the emperor Hadrain. A three door ceremonial arch was put up in Hadrain’s honor. Later in the second half on the 2nd century AD the Temple of Artemis, the city’s patron deity was re-built. In the 3rd century AD, Caracalla awarded it the title ‘Colonia Aurelia Antoniniana.’ Shortly after this the city started to decline due to the expansion of the Sassanid Persians from the east.
Between the 4th and 6 centuries, there was some economic renewal in the area, and Gerasa became an important Christian center. During this time some 15 churches were built in the urban area. The oldest church was the Church of Saint Theodore, which later became part of the Gerasa cathedral. The Propylaea of the Sanctuary of Artemis was converted into a church. Most of the churches, (Saint Cosmas and Damian, Saint George and Saint John) date to the time of Justinian (527-565 AD).
The city was still active in the 7th and 8th centuries AD, but it was probably destroyed in an earthquake in 746 - 747 AD.
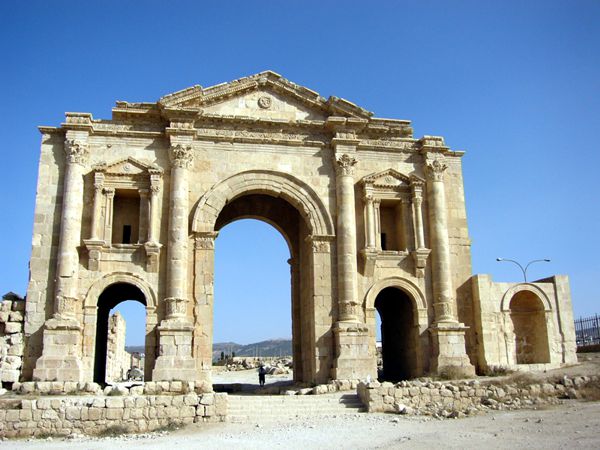
Arch of Hadrian Taken by Brigitte Cox, 2011
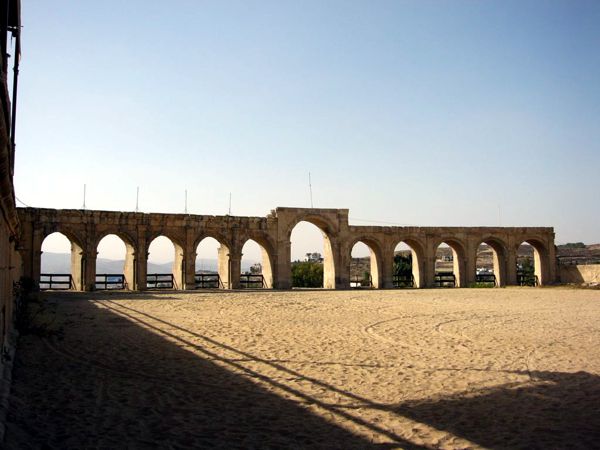
The Hippodrome This is an ancient race-track that has been restored. Photo by Brigitte Cox, 2011
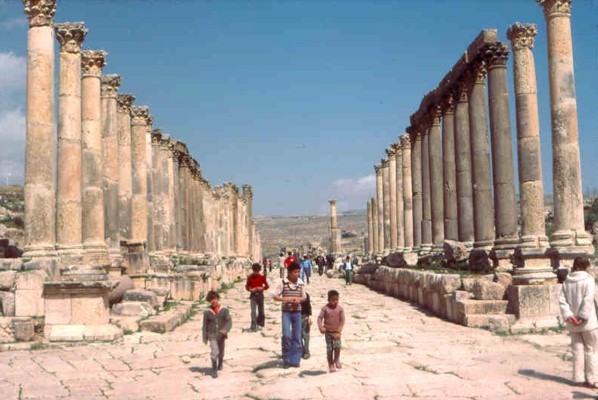
Colonnade streets (Cardo) runs parallel to the river on a north south axis, and two broad streets (Decumani) run east-west. The street had a sidewalk on either side, and a central area of animals or vehicles. The pain street is over 800 meters long, and paved with slabs of limestone. There are drains under the street. Along the street were shops, covered porticoes, grand entrances to public buildings, the market, Nymphaeum and the great Temple of Artemis, the Baths and private residences to the east
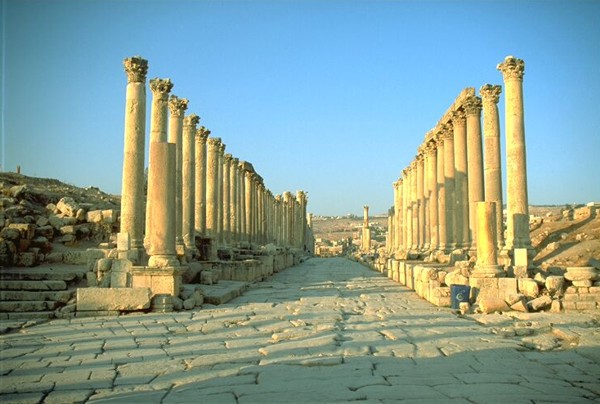
In the evening, the sun lights up the colonnade street making it a wonderful place to explore. The tracks of wagons and chariots can still be seen in the old Roman cobble stones. There is a good possibility that Jesus walked down this street, when he passed through the area of the Decapolis. Special thanks to Roy Spraggett for this picture.
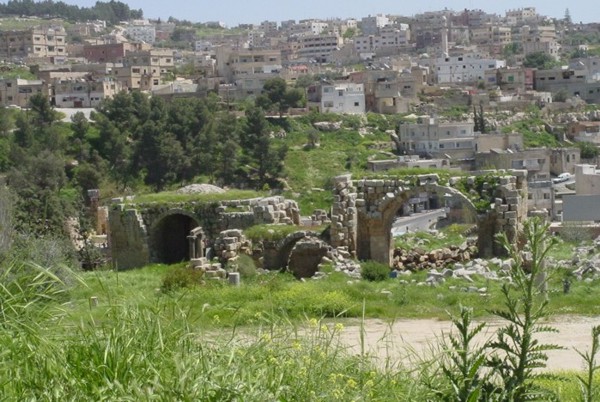
The Baths
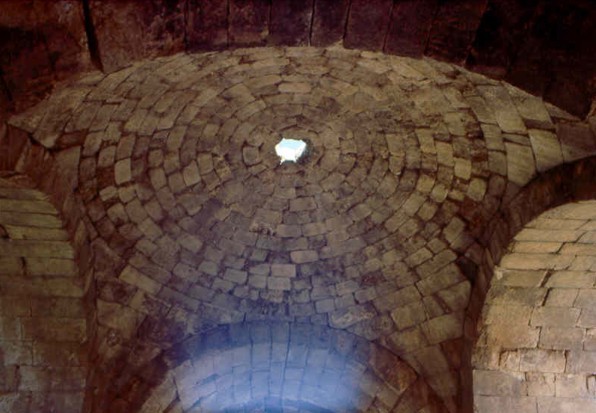
Inside the Baths
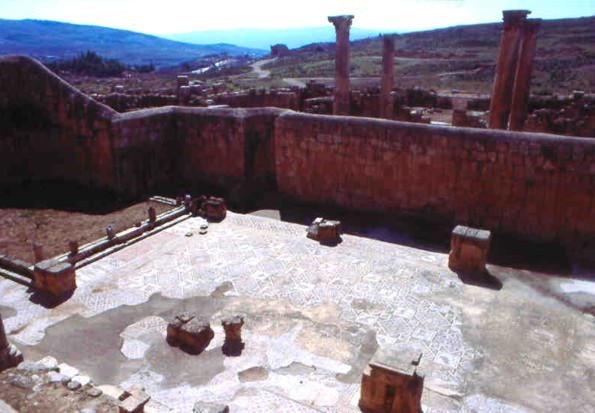
Mosaic floor in one of the churches.
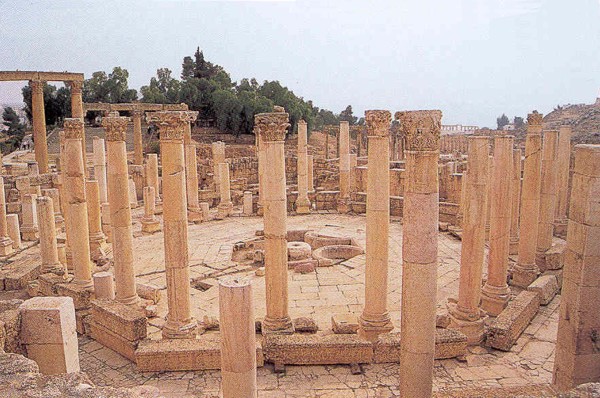
The Macellum (Market) built in the 2nd century AD, around an octagonal fountain.
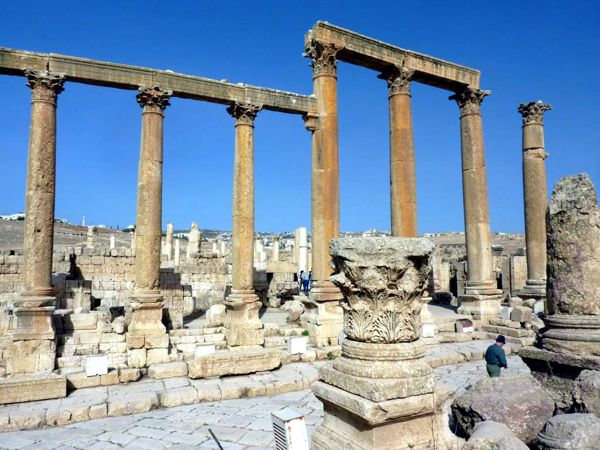
Photo by Brigitte Cox, 2011
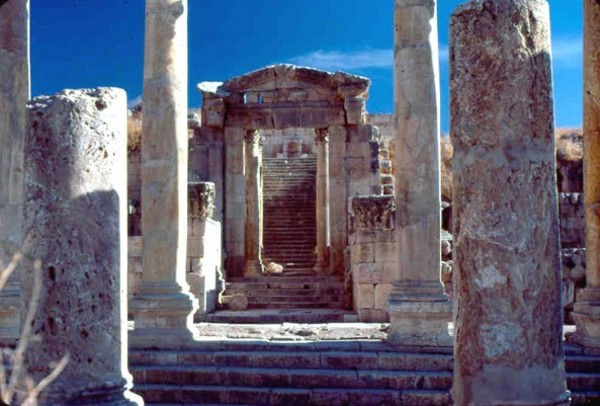
Cathedral Gateway
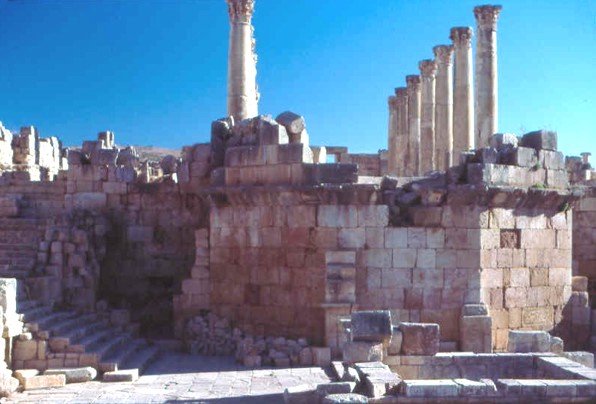
Inside the Cathedral
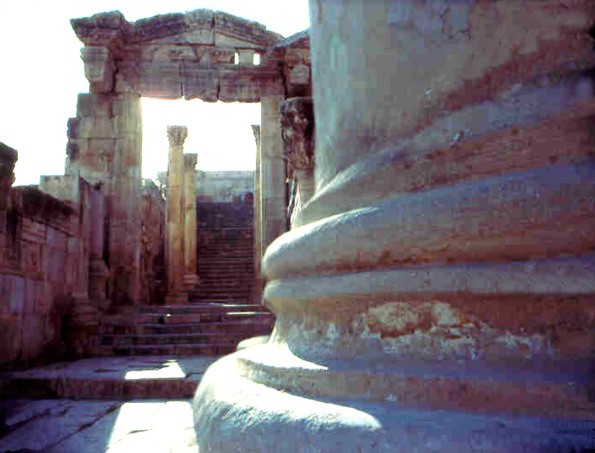
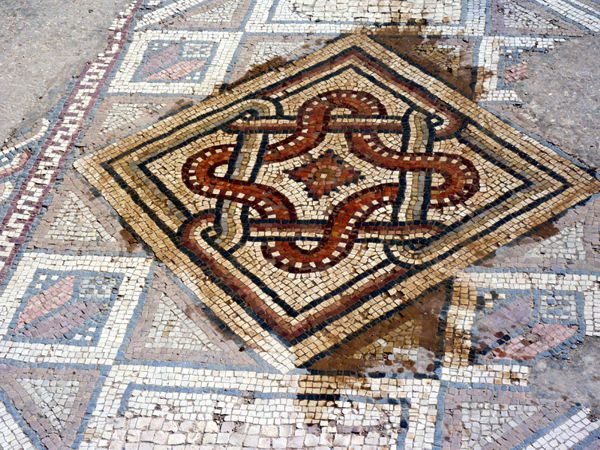
Mosaic Church Floors. Courtesy of Brigitte Cox, 2011
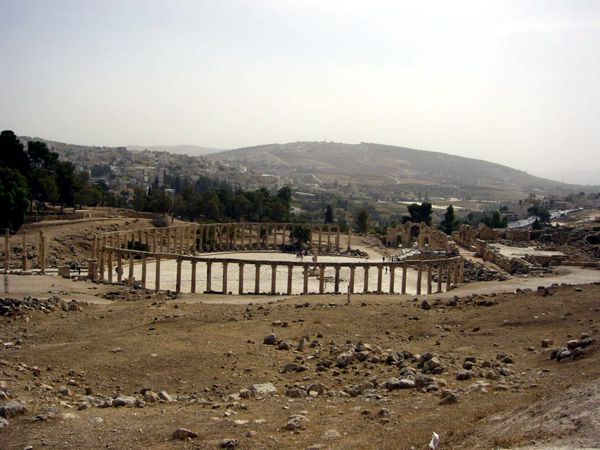
The Forum There was a large oval forum on the south end of the Cardo Photo courtesy of Brigitte Cox, 2011
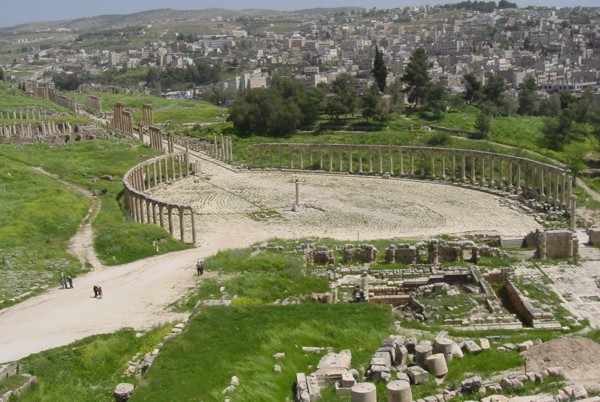
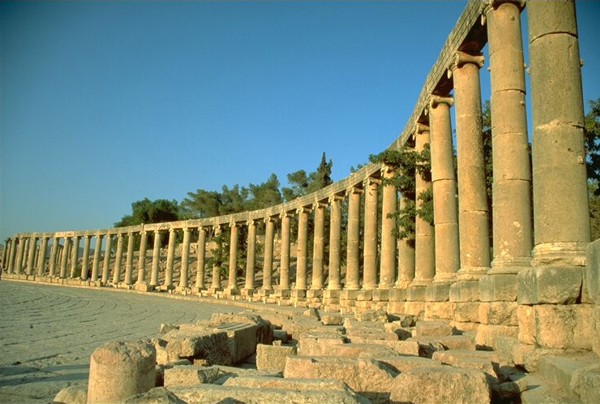
Special thanks to Roy Spraggett for this great pictures of the forum.
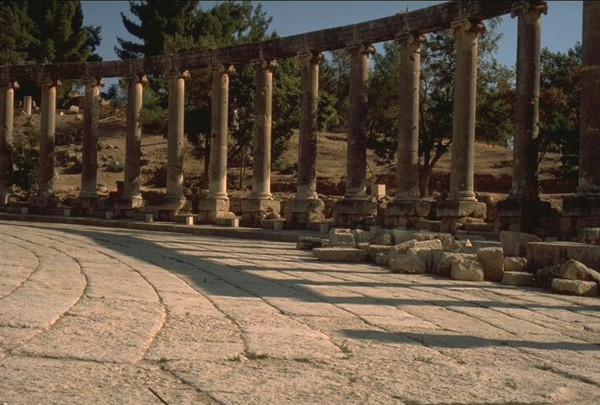
Special thanks to Chris Dawson for this picture.
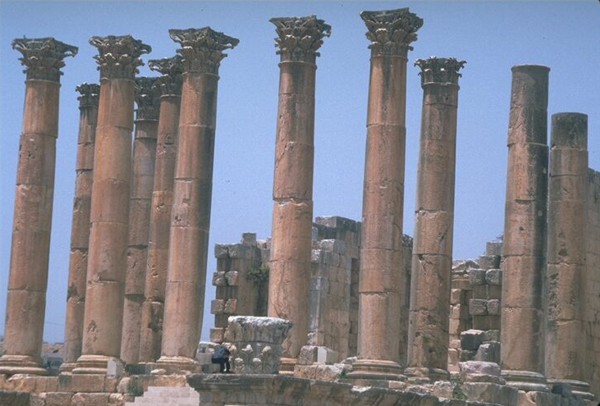
The Sanctuary of Zeus (Beside the south theater) Had two terraces on different levels reached via a complex system of steps. Worshipers climbed a grand staircase supported by a barrel vault. The temenos (Sacred area) was at the top. The large rectangular courtyard was surrounded on all four sides by a covered corridor with a vaulted ceiling.
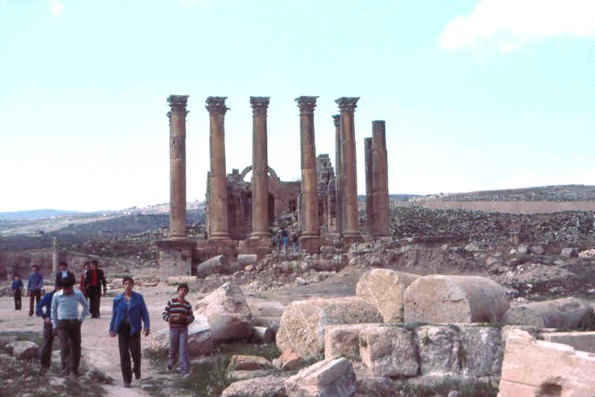
The North Door of the Temple of Zeus faced the forum (Built to this grand design between the 1st and 2nd century AD)
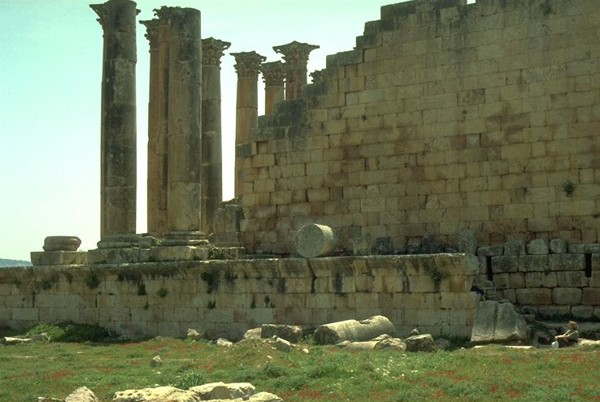
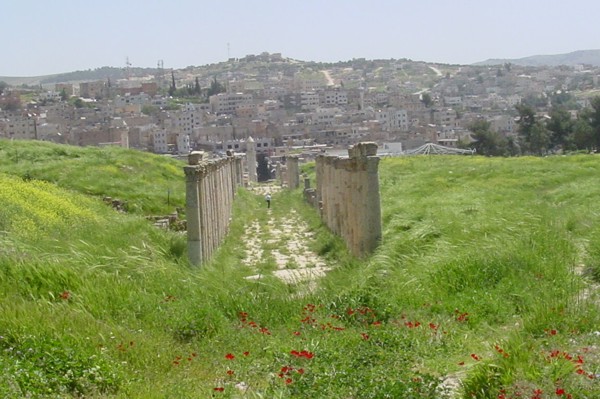
One of the Side Streets, still yet to be excavated.
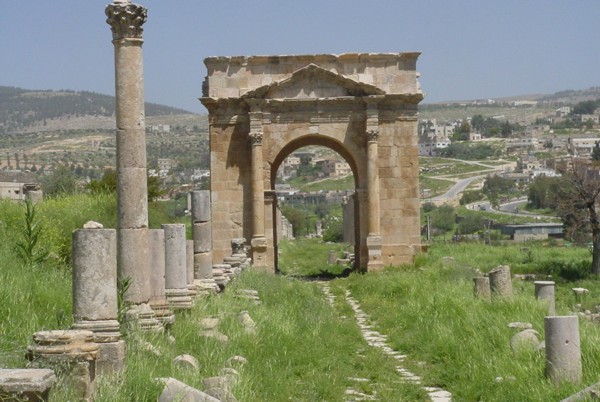
The intersection of the streets was marked by two tetraplya, with four pedestals and niches.
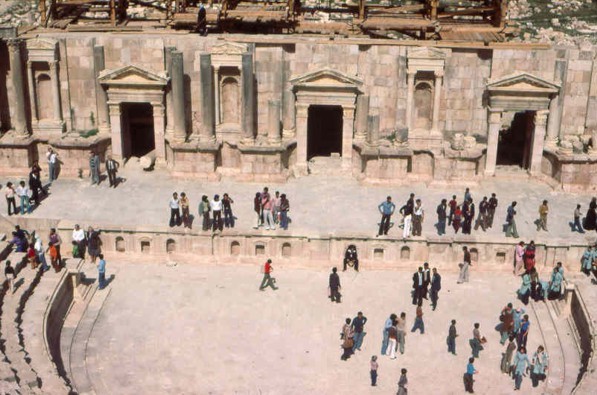
South Theater Construction began around 90 AD. Some of the seats were sponsored by individuals. There are six vaulted passages under the theater. Seat number went from 1 o 300 beginning on the lower tiers and running from right to left. There were two marble seated tiers right in the front. The theater could seat between 3000 and 4000 people. It was used for musical, theatrical and athletic competitions.
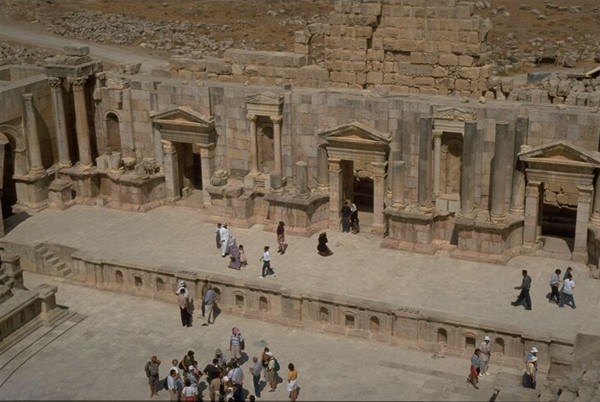
Special thanks to Chris Dawson for this great picture.
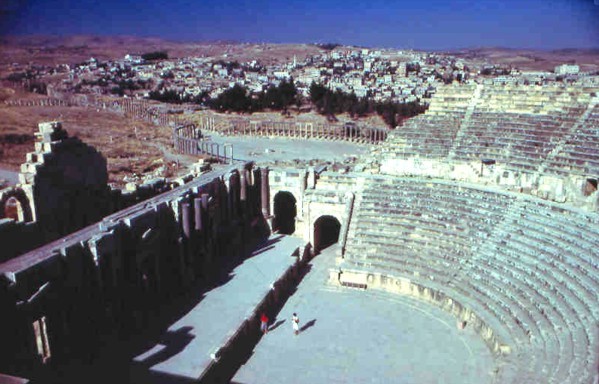
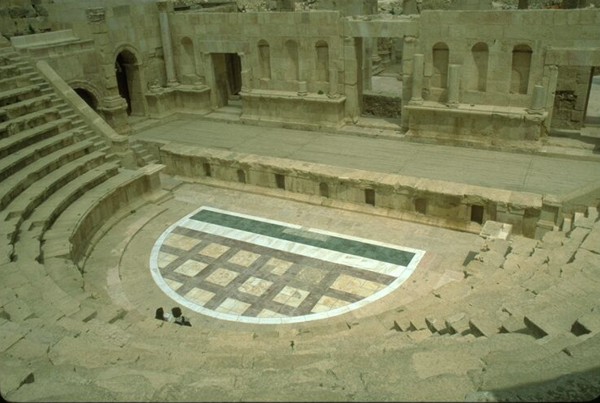
North Theater
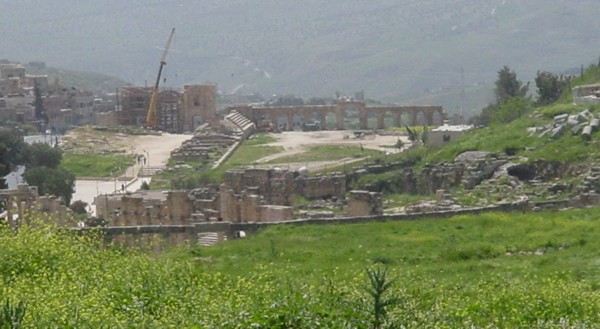
There was a hippodrome for horse-racing and athletics south of the city wall.

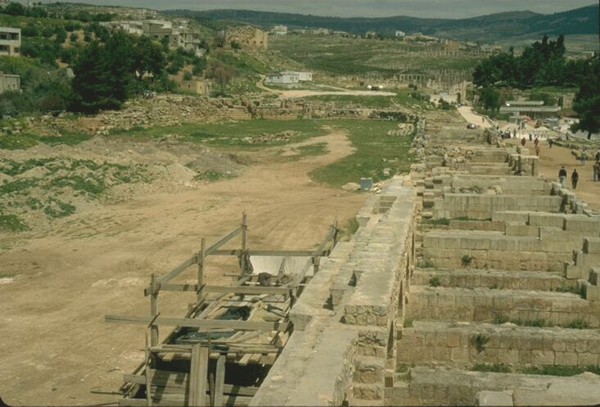
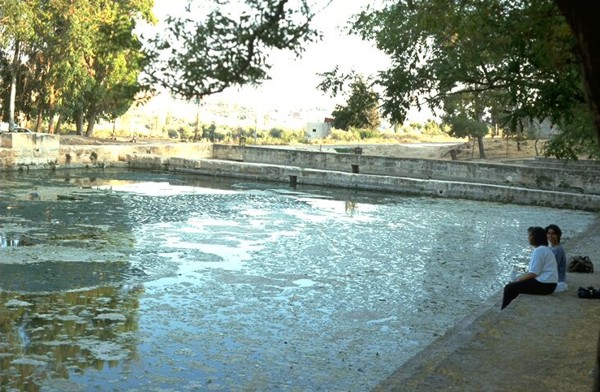
About 1 km north of the city was a sacred compound with a small theater and a double pool used for religious celebrations (Birketein). The road leading to this sacred precinct was lined with funerary monuments.
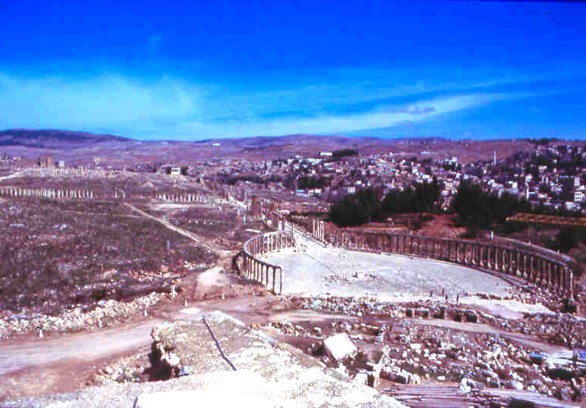
The Oval Forum It is over 80 meters long. Although it is consistently referred to as a Forum, the function of the area is still very uncertain. The paving stones on the south side are aligned with the Temple of Zeus. The central paving stones are in concentric circles. Underneath the pavement is a complex system of drains. There may have been a fountain or cistern at the center.
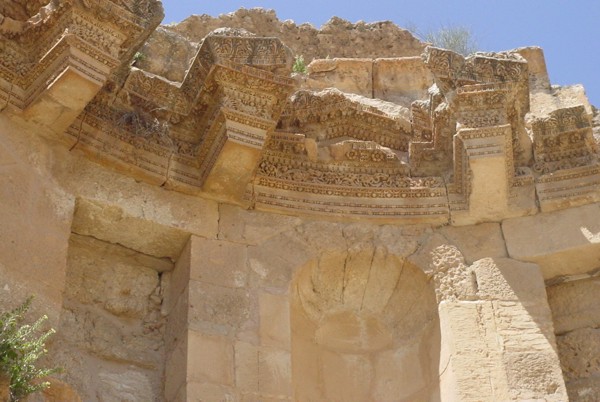
The Nymphaeum In Roman cities, the public fountains were known as nymphaea. The fountain in Gerasa was not large, but it was very ornate. Water sprayed from niches throughout the structure into the wide semi-curricular basin where it re-emerged through lion's heads to fill circular basins below, decorated with dolphins.
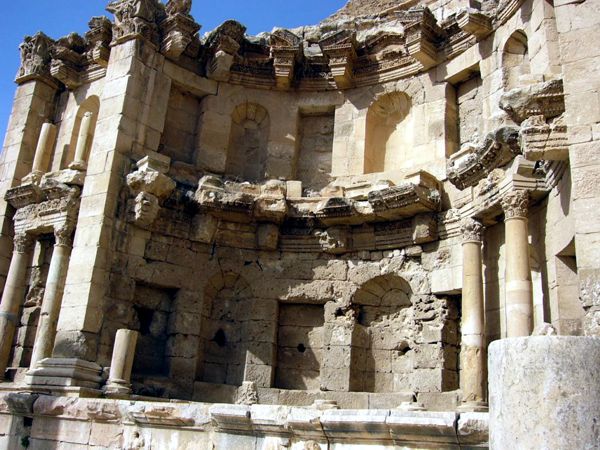
Photo courtesy of Brigitte Cox, 2011
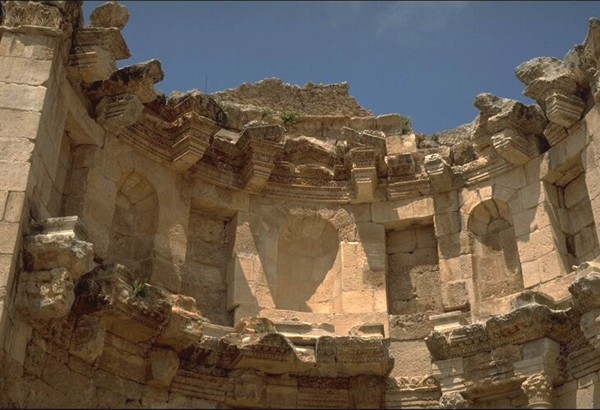
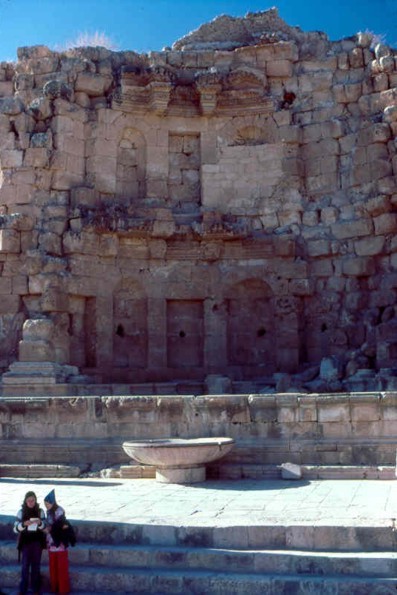
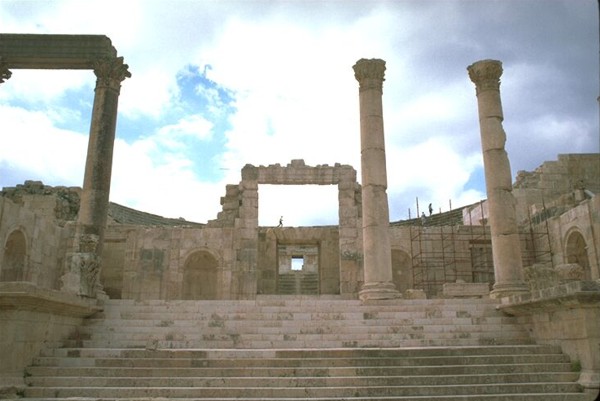
The Temple of Artemis (The Proplaea) This was the temple of the city's patron saint. The area covered approximately 34,000 square meters, and was on a hill above the main street. The area was reached via a huge Gate which was part of the Via Sacra (Sacred Way) which started where a bridge crossed the river. The main entrance (Propylea) was preceded by a 120meter wide portico with four enormous columns, crowned with very richly decorated capitals and architrave. After the Propylaea came the main stairs up to the temple proper. These were a series of broad stairways alternating with terraces. In the middle of the first two terraces was a large later, shaped like an inverted U.
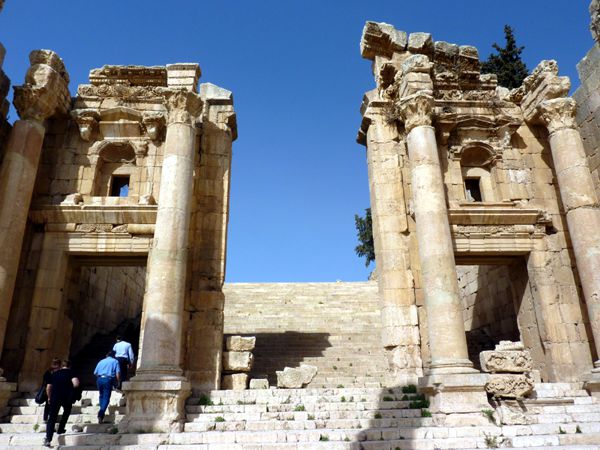
Climbing the stairs up to the temple area. Photo courtesy of Brigitte Cox, 2011 Once worshipers reached the top of the hill, they entered into the huge courtyard (161 x 121 meters). This courtyard was surrounded by two rows of columns.
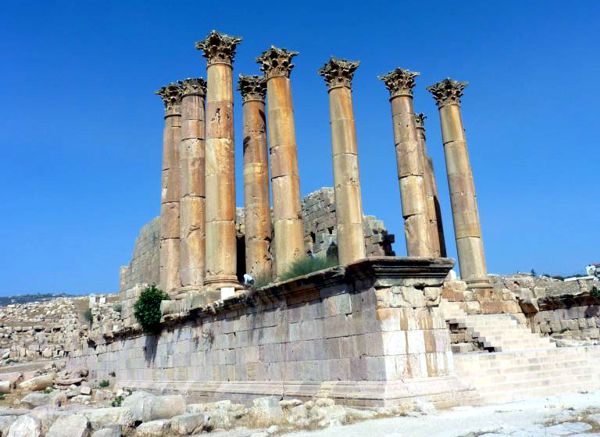
In the center of the courtyard was the temple proper. It was made of six columns across and eleven down the sides. The stairs to the temple were clad with marble. Photo courtesy of Birgitte Cox, 2011
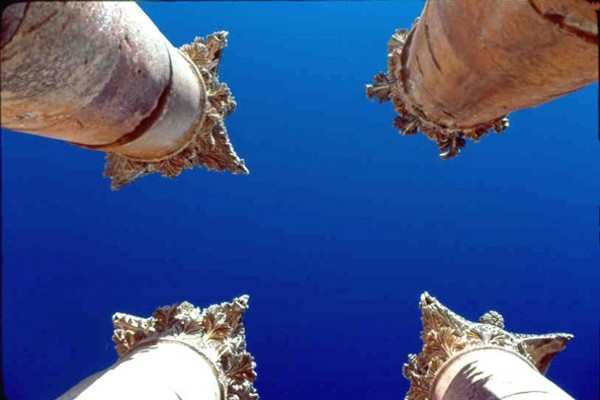
The Columns
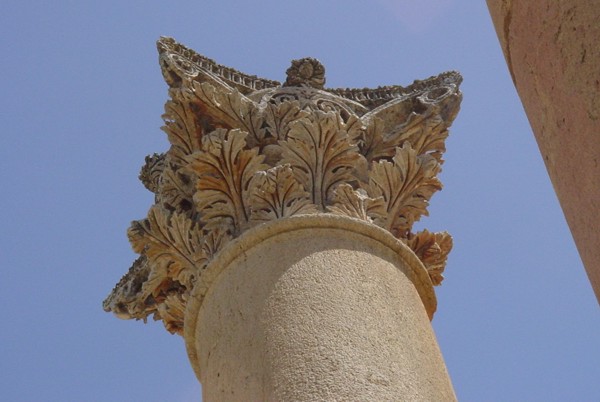
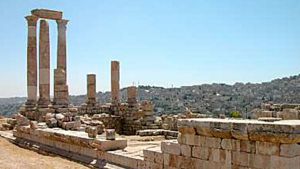
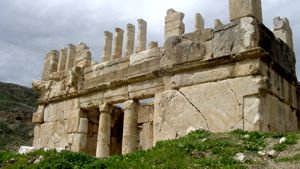
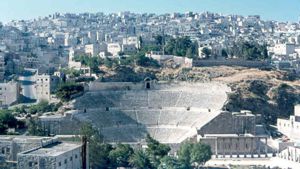
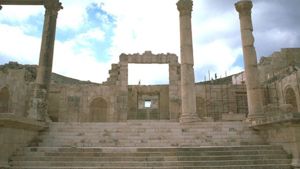
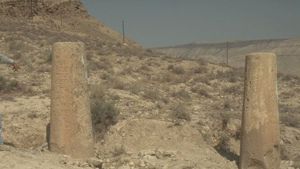
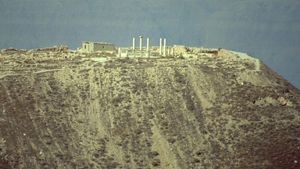
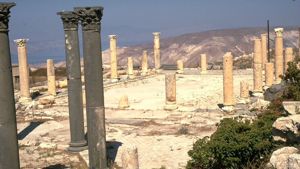
Page Discussion
Membership is required to comment. Membership is free of charge and available to everyone over the age of 16. Just click SignUp, or make a comment below. You will need a user name and a password. The system will automatically send a code to your email address. It should arrive in a few minutes. Enter the code, and you are finished.
Members who post adverts or use inappropriate language or make disrespectful comments will have their membership removed and be barred from the site. By becoming a member you agree to our Terms of Use and our Privacy, Cookies & Ad Policies. Remember that we will never, under any circumstances, sell or give your email address or private information to anyone unless required by law. Please keep your comments on topic. Thanks!